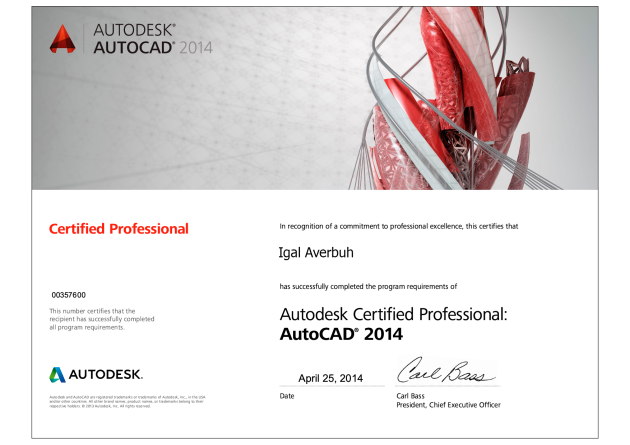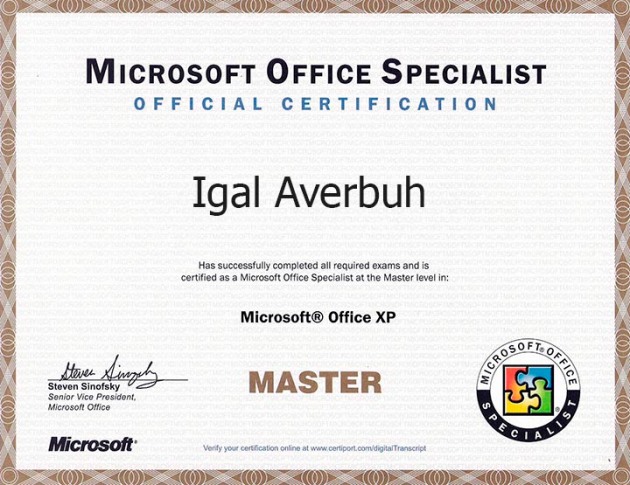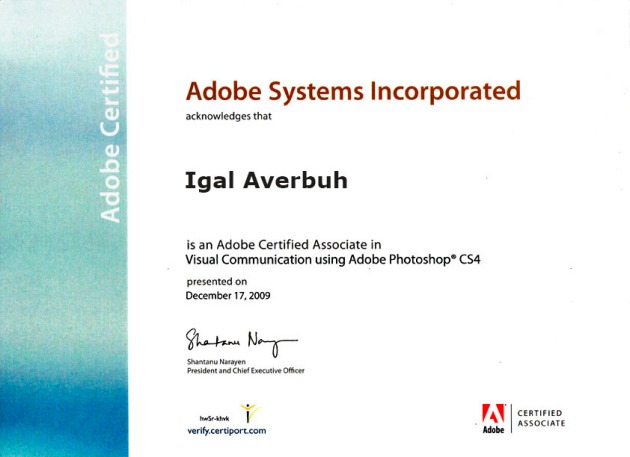There are two different ways to download lisps from this site.
1. Simple copy code of preferred lisp to buffer, paste to notepad and save as file with lsp extension.
2. Download it from here:
https://onedrive.live.com/redir?resid=2FFF32951ECEE9AC%2121452
All these lisp tested in AutoCAD 2013 and above and working properly
And some words about me in my CV:










Professional Description:
My name is Igal Averbuh, Senior Autocad draftsman with more than 24 years of experience this field, using different versions of AutoCAD and other graphics programs (CorelDraw, Photoshop etc.) and CAD software applications design by AUTOLISP. Execution of 2D and 3D building color and b/w drawings. Acquaintance with GIS and 3D visualization digital systems. Written and oral communication skills in English.
Since the beginning, I never stopped learning, improving my techniques and the quality of my drawings gets better every day.
So I’ve reunited all my knowledge and experiences and I’ve created, modified and collected a powerful and easy-to-use lisps so that everybody could be able to draw with swiftness and easiness.
It is now time for me to share the secrets of these routines with you so that you can improve your own productivity by 80% to 90% ( tested! ). Now, drawing will be easy and joyful like never before…
Education:
2013 “Mati” Company study. Subject: “Business Management” (certificate).
2013 “Atid” College study. Subject: “Storage Management” (certificate).
2012 “Electric” College study. Subject: “Communication technologies” (certificate).
2001 “Amal” College study. Subject: “AutoCAD” (certificate).
1995-2000 Master of science degree (Technion), faculty of civil engineering, non-linear dynamics specialization.
1988-1993 Master of science degree (Kishinev Technical University) faculty of civil engineering, soil engineering specialization
1999 “Hi-Tech” College study. Subject: “Applications of software ” (certificate).
1997 “Kvuzat Sela” College study. Subject: ” Java and the Web” (certificate).
1996 Technical college study Subject: “CAD Software” (certificate).
Professional experience:
2014 —– Topaz LTD. Civil Engineer, CAD draftsman
2011-2013 Civil Engineer, CAD draftsman, freelancer (Technical support).
2009-2011 CAD draftsman and tech. support man, design company “Liorance”, Saratov (Russia).
2008-2009 Security company worker, Kiryat Arba.
1999-2006 Civil Engineer, CAD draftsman, freelancer (Working with Jerusalem area customers).
1998-1999 CAD Technical support for first degree Technion students
1993-1994 CAD draftsman and tech. support man, in the civil engineering design company in Kishinev (USSR), Engineer, and Computer System Administrator.
Jewish Education:
2013 Eshivat “Nir” Kiryat Arba, Hebron (certificate).
2012 Educational Center “Machane Israel” Jerusalem (certificate).
О себе
| Привык к одинокому образу жизни.. живу на полном самообеспечении.. Почти всю свою сознательную жизнь я посвятил образованию: 1-ая степень по инженерному строительству в Кишиневе 2-ая степень по инженерному строительству в Технионе и немалое кол-во всеяческих курсов и иштальмует.. неплохо программирую на AutoLisp. Имею все что мне нужно и в сказки не верю.. Почти все время посвящаю работе.. остаток на интернет и прослушивание аудиокниг.. не спонтанен, расчетлив бережлив внимателен и осторожен. |
Личные данные
Дети: нет
Этнический тип: европейский
Страна рождения:
 Молдавия
МолдавияГод репатриации: 1992
Образование: высшее
Название ВУЗ-а: Технион
Специализация: строительство
Материальное положение: среднее
Проживание: в своей квартире
Внешний вид
Вес: 105 кг
Я выгляжу: средне
Телосложение: плотное
Цвет кожи: светлый
Цвет глаз: зеленые
Длина волос: короткие
Тип волос: прямые
Цвет волос: черные
Страна и религия
Отношение к религии: соблюдаю традиции
Политические взгляды: правое крыло
Привычки
Отношение к курению: не курю
Отношение к алкоголю: не пью
Тип питания: обычное
Характер и увлечения
Интересы: искусcтво, чтение, мистика
Дополнительные данные
Есть домашнее животное?: нет
Веб камера: есть
Водительские права на машину: нет
Личный транспорт: нет

Great Site, Nice compilation of routines, I am a rookie trying to learn this stuff.
I would like to create routine for automating layout Tabs. from Model Space to paper space. I have some coding, I have been working on, But it almost seems like a Script rather than a true Autolisp program, Wondering if you could guide me in the right path.
Thanks
LikeLike
Igal, nice site. I am in search of a way to change the paperspace layout tab to be equal to file name, such as in a batch routine that would edit of hundreds of drawings at the same time. Would you have any idea on how to create such an excellent lisp routine that does this?
LikeLike
I found lisp you needed. Work as you wish ( see link
Here) https://lispbox.wordpress.com/2016/05/15/renames-all-the-layouts-with-the-filename/
Thank you for good idea
Igal
LikeLike
Hi Igal, thank you for this fantastic and useful autolisp site, I have got an idea in my cadastral drafting which I should use every time, is it possible to offset texts like a line (in the other hand copy a text in the same direction with fixed offset distance)? if it happens that would be great.. just let me know please or help me to write the lisp as I`m so beginner in Autolisp. Thank you , Reza
LikeLike
Hi Reza.
How are you
This is the link to routine you asked for:
Hope it will be helpful for you
Igal
LikeLike
Hi Igal, thank for your lisp 🙂
can u help me convert fas file to lsp file?
LikeLiked by 1 person
הי משה דויד
תודה שביקרת בבלוג שלי. מקווה שנהנת
לשילתך. אין צורך להסתיר שקיים דרך להמיר קובץ
FAS
אומנם אני לא עושה את זה מסיבה מוסרית כי מדובר בהפרת זכויות של המתכנת כמוני
LikeLike
hi igal,
did you encounter some lisp to add segments with equal distance in 3d polyline.
Thanks
LikeLike
Unfortunately No
LikeLike
Hi,
Came across your website after going through AutoDesk forum, Augi Forum, Lee Mac.
While going through your website, I felt that website must have utilities just with titles so it would be easy to scroll, search and find relevant utility you are looking for instead of monthly arrangements.
2) I’m looking for a lisp utility to-bind/retain all my nested attributed BLOCKS under a dynamic block as few of my drawings have tendency to explode all nested blocks immediately after saving the drawing (CTRL+S) thus messing everything up. There are utilities to explode the nested blocks but None To PREVENT the auto-explosion of it. I’m unable to guess system variable which might causing it.
2) Is there any utility to find, compare, highlight and merge system variables of multiple drawings (excel format)?
3) I’m also looking for lisp utility to access/edit attributes of multiple nested dynamic/static blocks under a dynamic block (e.g.- a) Nested Attributed Blocks-Tower bolt, Door Closer, Door Guard, Door Latch, Door Handle, Door Handle/s, Hinges, Door Stopper, etc etc under the Dynamic Door (Main Block) having its own Attributes of ply, block board, Laminate/veneer (material finishes) so that I can EXTRACT THE DATA in one go of hardware and material.
Thanks a tonne in advance.
Ravi G.
LikeLike
Hello!!
I’ve been looking for information on autolisp and DLC, on many websites there are just snippets all over the place. I find your blog fascinating as it is very complete from my point of view. Have you written manuals or books about it? Greetings from Mexico
LikeLike